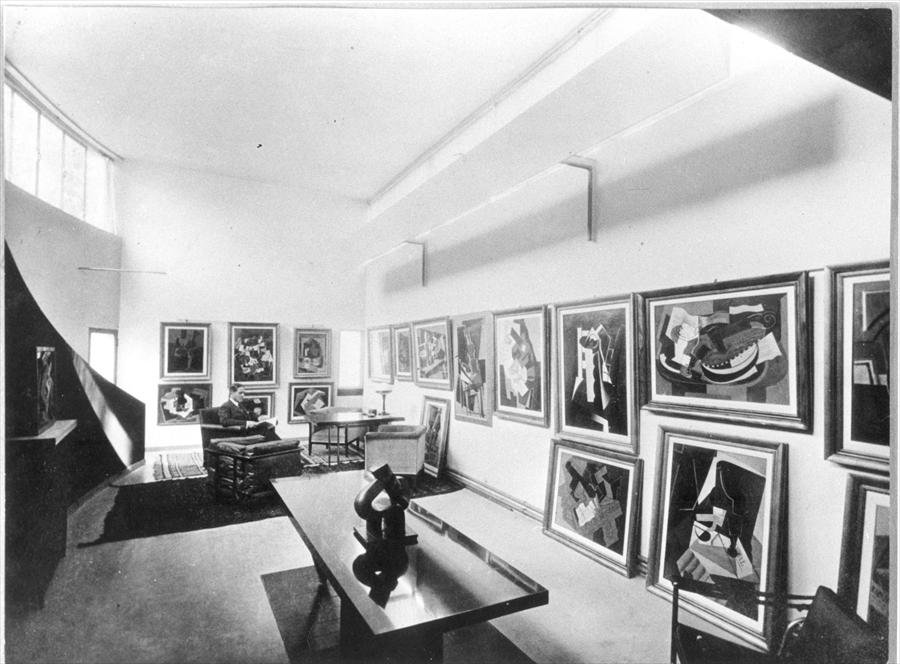vrijdag 23 februari
Vandaag bedacht ik dat in het jaar waarin mijn vader geboren werd, 1925, Truus Schröder-Schräder haar intrek neemt in het huis dat Gerrit Rietveld voor haar bouwde, en hier in Parijs Villa La Roche gereedkwam. En als ik me de interieurfoto’s van mijn grootouders uit die tijd (deftig, bolpoten, zware tapijten) voor de geest haal, kan het verschil niet groter zijn. La Roche is het dubbele huis dat Corbusier ontwierp voor de verzamelaar Raoul la Roche en voor zijn broer met z’n gezin. Het stelde Corbusier in staat zijn visie op de nieuwe architectuur te tonen, waarin al zijn ideeën over de pure vorm, het vrije plan en een uitgekiend kleurenschema samen zouden komen. Een bezoek aan een tentoonstelling over ‘de Stijl’ (in 1923) zou zijn idee over de ruime lichtval in hoge mate beïnvloed hebben. En dat kan ik me goed voorstellen.

Ik ben er vandaag naar toe gefietst, met een strakblauwe lucht, en zag beter dan een vorige keer hoe uitgekiend de ramen geplaatst zijn. Overvloedig direct licht waar nodig, en slim indirect waar dat gewenst werd (de bibliotheek, de galerij). En als kunstlicht, wat ik me van de vorige keer het best herinnerde en waarvoor ik eigenlijk terugging, een eenvoudige koperen buis met een peer uit het plafond en uit de wand. Zo mooi.

In de hoge, centrale hal komt het licht van één kant, overvloedig, door een enorme, goed verdeelde glaspartij. Alle ruimtes aan beide zijden van die hal staan met elkaar in verbinding. Het is niet zo groot, en nog spartaanser, puurder dan het Rietveld-Schröder huis. Het ging hier om de kunst, om het zo goed mogelijk tonen van een privécollectie aan vrienden en aan een groter publiek dat op afspraak kwam.


In de galerij heeft Corbusier een smalle, in een bocht gelegen hellingbaan aangelegd naar de tweede etage. Vanuit de gedachte om niet gestoord door traptreden de ertegenover liggende schilderijenwand goed te kunnen bekijken, zo vertelde de enthousiaste suppoost me.
Er was natuurlijk wel een slim keukentje met een mini-trek-lift aan een katrol, naar de er boven liggende eetkamer.


Sinds 2014 zijn alle oorspronkelijke kleuren weer teruggerestaureerd. Een bleke rauwe sienna voor de buitenkant en de wanden in de hal, een beetje rozig-rode oker in de eetkamer, en bij de trappen een diepe omber-bruin en het mooiste lavendelige blauw.
Net als na een bezoek aan het Rietveld Schröderhuis, wil je meteen ook alles anders in je éigen huis, en vooral leger.


Wel gek dat er nu geen kunst meer hangt, toch?!
LikeLike